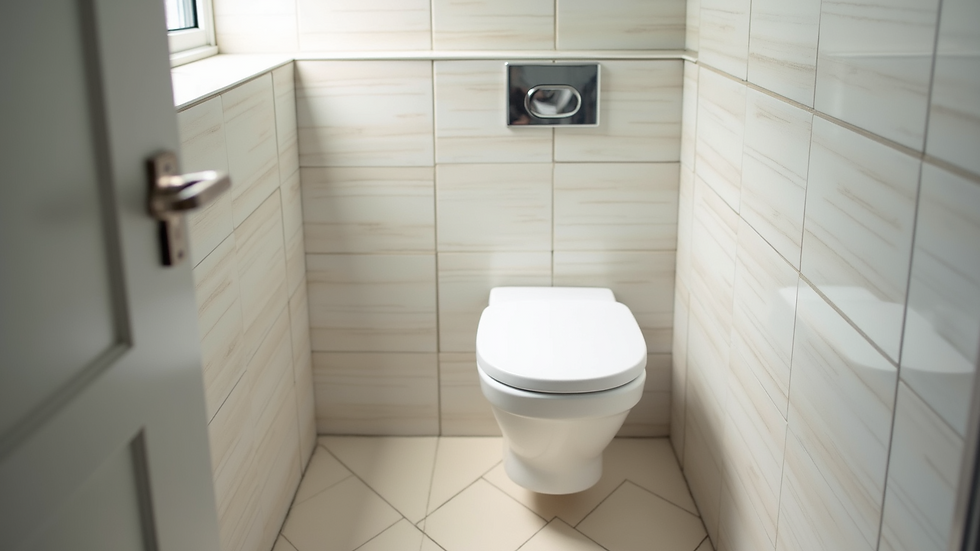Transform Your Small Bathroom Design: Effective Tricks to Maximize Space and Light
- CadX

- Apr 25
- 3 min read
Designing a small bathroom can feel like a daunting task. However, with the right strategies, it can turn into an exciting opportunity to create a comfortable and functional space. By focusing on maximizing space and enhancing light, your small bathroom can transform into an inviting retreat. This post will share practical tips and tricks to help you make the most of your compact bathroom.
Understanding Small Bathroom Design
Small bathrooms have their own unique set of challenges, such as limited square footage and awkward layouts. However, smart design choices can help you use the space effectively. By combining style and function, you can create a compact sanctuary that serves all your needs without feeling cramped.
Every inch of your small bathroom matters. This concept means that clever storage solutions and thoughtful layouts are crucial. Take the time to analyze your space, as this will influence not only how it looks but also how enjoyable it is to use.
Space-Saving Bathroom Ideas
Maximizing limited space is one of the primary goals in small bathroom design. Here are some effective space-saving ideas to consider:
Use Vertical Space: Install wall-mounted shelves and hooks high up on the walls. This keeps items off the floor, creating a more open feel. For instance, using a tiered shelf can provide additional storage for toiletries while maintaining a minimalist look.
Install a Floating Vanity: A floating vanity gives the illusion of more space by allowing the floor beneath to remain visible. A floating vanity can increase the perceived volume of your bathroom while offering practical storage for essential items.
Opt for a Corner Shower: Traditional shower stalls consume valuable space. A corner shower, which can take up as little as 36 inches by 36 inches, can help you reclaim square footage while still providing a full shower experience.
Compact Fixtures: Look for smaller and design-focused sinks, toilets, and bathtubs made for tighter spaces. For instance, a smaller round sink can maintain functionality without dominating your countertop area.
Built-In Storage: Utilize your walls by incorporating built-in shelves or niches. For example, recessed shelves in the shower area can house shampoo and soap without taking up additional space.
Bathroom Layout Design
The layout of your bathroom is crucial for comfort and practicality, especially in smaller spaces. Here are some key considerations for effective layout design:
Flow and Accessibility: Create an arrangement that allows easy movement. Ensure there is approximately 30 inches of clear space between major fixtures, such as the toilet and sink.
Zoning: Divide your bathroom into functional zones, such as the shower, toilet, and vanity area. This will help in organizing the space and preventing overcrowding.
Optical Illusions: Use large mirrors to reflect light, which gives the room an airy feel. A mirror opposite a window can amplify natural light and enhance the sense of space.
Consider a Glass Partition: Using a clear glass partition for the shower area can preserve openness while allowing light to flow naturally throughout the space.
Bathroom Design Tricks
A few simple design tricks can significantly enhance how your small bathroom feels and functions. Consider these ideas:
Light Colors: Choose light and neutral colors for walls, fixtures, and flooring. Soft pastels or whites can create an airy atmosphere, making the room appear larger.
Use Larger Tiles: Larger tiles are visually less cluttered than smaller ones. Consider using 12x24 inch tiles on the floor and walls to create a streamlined, spacious effect.
Natural Lighting: If possible, maximize natural light by using sheer curtains or light blinds. Positioning mirrors across from windows can also help distribute light further.
Add a Skylight: If your space allows, consider adding a skylight to bring in natural light. Studies show natural light can improve mood and perception of space.
Minimalist Decor: Keep decor simple and purposeful. Fewer decorative items will prevent a cluttered look, making cleaning easier and maintaining an open feel.

Your Path to a Transformed Bathroom
Revamping a small bathroom doesn’t need to be overwhelming. By applying these space-saving ideas, effective layout designs, and practical design tricks, you can create a bathroom that feels larger and serves your needs.
As you start your bathroom redesign, focus on enhancing light and reducing clutter. With careful planning and innovative design choices, your small bathroom can become a stylish and functional haven.
Prepare to enjoy a refreshed space tailored to your preferences. A small bathroom is an opportunity to express creativity—it can be beautiful and practical without compromise!

Embrace the potential of your compact sanctuary, and savor every moment spent in your new bathroom!



Comments