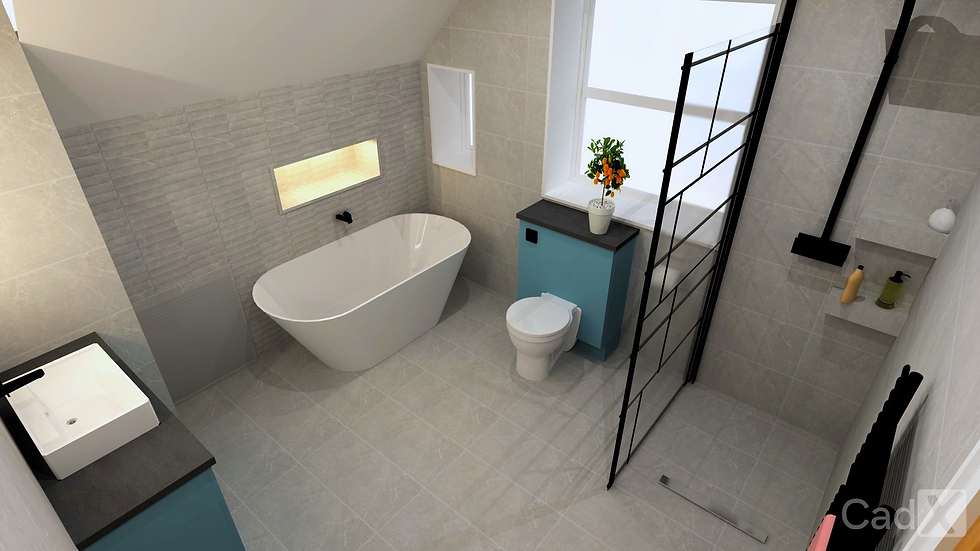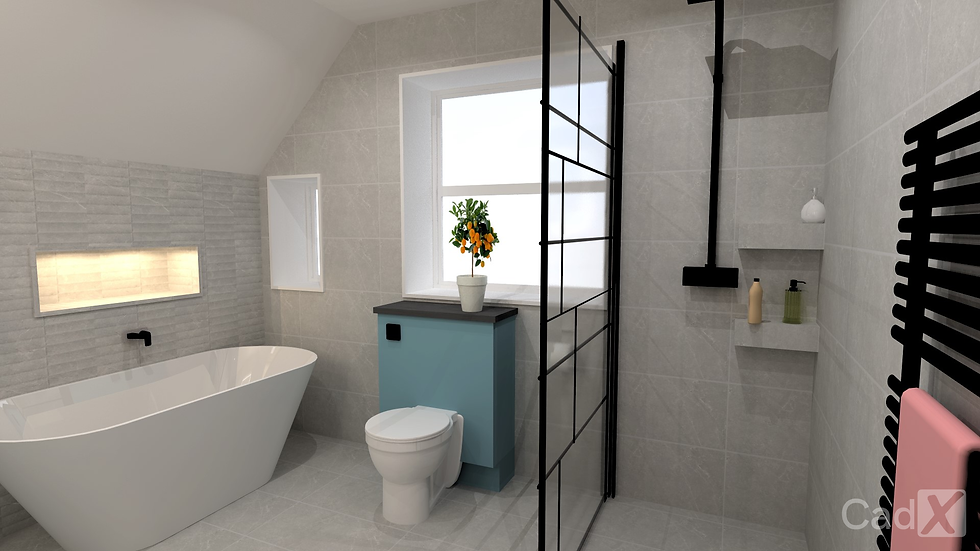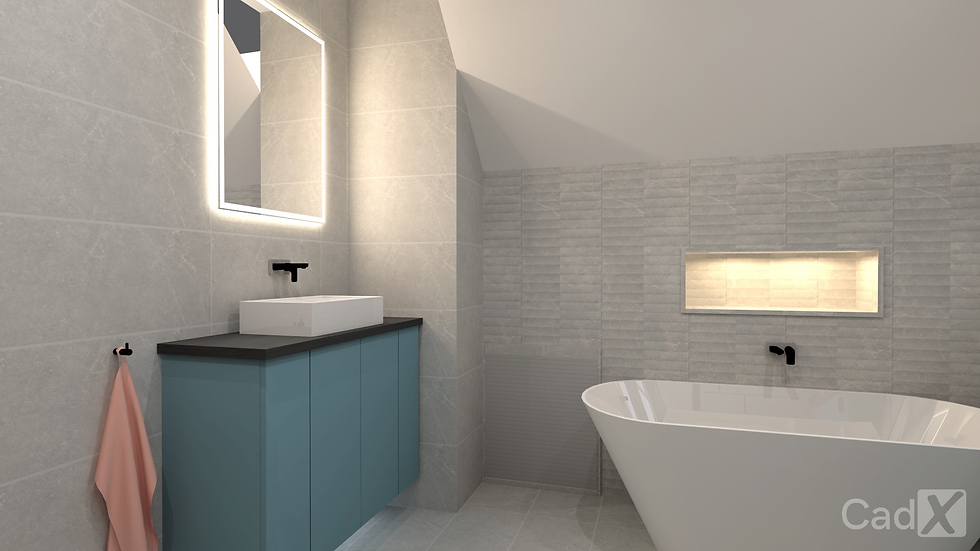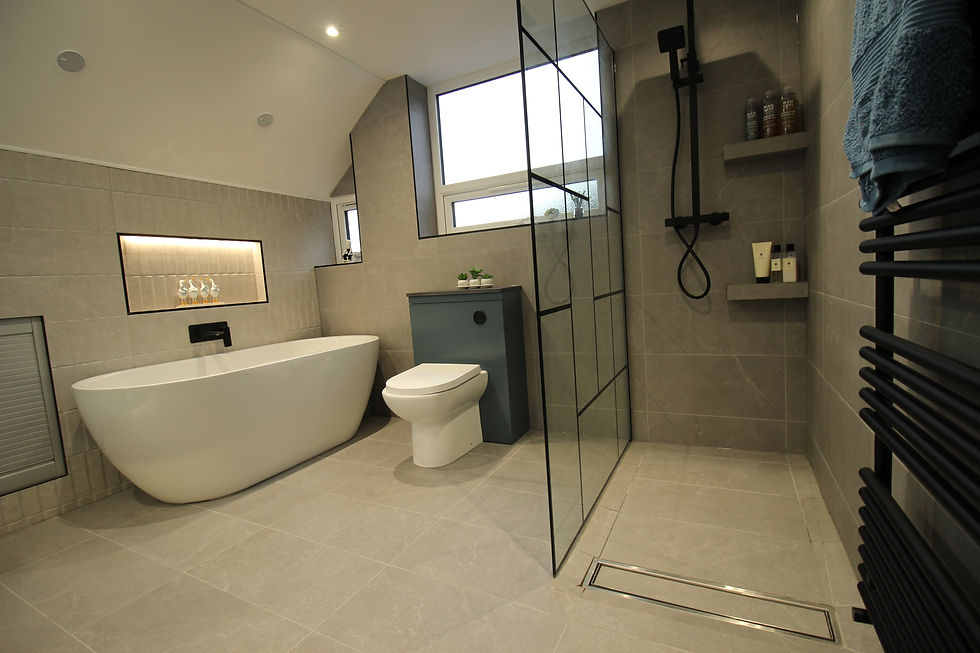Before and After CAD Bathroom Design Examples and Digital Plans
- CadX

- Apr 25
- 2 min read
Remodeling a bathroom can feel daunting. With so many styles, colors, and layouts available, creating a clear vision is crucial. That’s where CAD bathroom design can be incredibly helpful. This advanced software allows you to visualize your space before any construction begins. In this blog post, we will showcase various "before and after bathroom" transformations. We'll highlight specific CAD design examples and digital bathroom plans that can inspire your next project.
Understanding CAD Bathroom Design
CAD, or Computer-Aided Design, is a vital tool in architecture and interior design. For bathrooms, CAD software offers precise, scaled visualizations of your planned space. For example, homeowners can explore a wide range of colors and materials before making costly decisions.
Digital tools do more than improve visualization; they enhance communication between homeowners and designers. With 3D renderings and detailed models, everyone involved gains a clearer understanding of the project. Statistics show that projects involving CAD reduce costly mistakes by up to 30%, making it a valuable investment in the design process.
The Importance of Before and After Transformations
Before and after images are invaluable in bathroom redesigns. They provide a clear visual narrative of a transformation, outlining what is achievable through thoughtful planning and design. For instance, studies suggest that over 70% of homeowners find inspiration from such images when planning their renovations. Reviewing CAD design examples helps homeowners identify elements that resonate with their tastes.
Additionally, these images serve as excellent storytelling tools. They reflect personal journeys and showcase how functionality and aesthetics can work together in often limited bathroom spaces.
CAD Bathroom Design Example: A Stunning Makeover
Before

The image above displays an outdated bathroom filled with dull tiles, an old vanity, and insufficient lighting. This lack of modern design can make a bathroom feel cramped and uninspiring.
After





The "after" image reveals a remarkable transformation thanks to CAD bathroom design. The once outdated space now exudes modern charm and practicality. A bright color palette, stylish fixtures, and a thoughtful layout maximize the available area, creating a tranquil escape.
This transformation shows the power of effective planning and how digital bathroom plans can optimize limited spaces while enhancing aesthetics.
Practical Tips for Utilizing CAD in Bathroom Design
Start with a Clear Vision: Define your goals before using CAD. Consider practical needs like storage and layout alongside your aesthetic preferences.
Focus on Layout: The layout is key for functionality. Use CAD designs to experiment with different arrangements and discover what suits your space best.
Embracing the Potential of CAD Design
Investing time in CAD bathroom design can result in significant changes in both aesthetics and functionality. The before and after examples shared above demonstrate the transformative power of digital plans and the outcomes of careful planning.
Utilizing CAD tools allows you to create a clear blueprint for your dream bathroom. Each design decision is supported by visuals, giving you confidence in your choices.
Whether you're updating an old space or dreaming of a luxurious retreat, CAD bathroom design is crucial for turning ordinary bathrooms into extraordinary spaces. Embrace the future of design and see your bathroom dreams come to life!



Comments